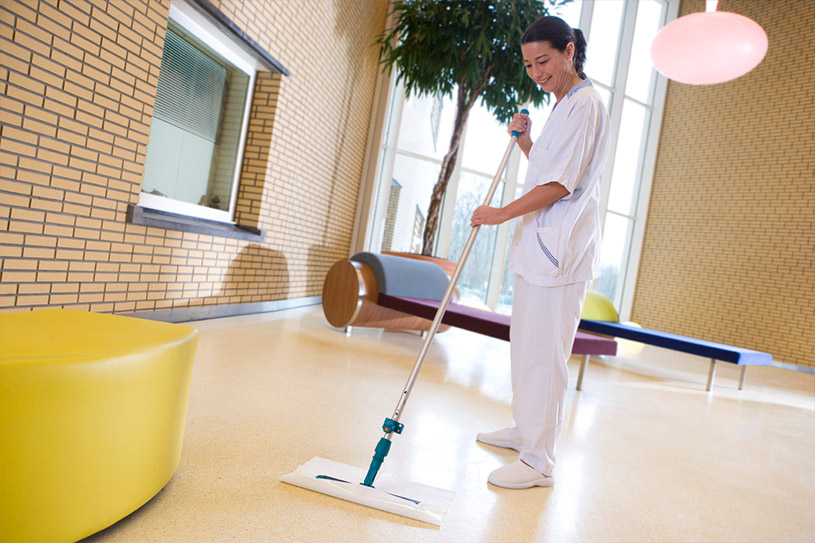Assuring food safety, even down to the floor plan

Does the layout of your kitchen make a difference to how you keep it clean? It’s a question you probably won’t have spent much time considering before – but you should. The design of a kitchen can make a big difference to how you keep it clean: which means it can also have an impact on food safety and hygiene standards.
It is for this reason that new establishments can – and should – take their time to consider and plan the layout of kitchens, guided by the expertise of kitchen staff and advice from regulatory bodies.
Guidance is straightforward and clear: the kitchen needs to be big enough for the service to be provided safely and hygienically, and should avoid instances where cross-contamination of food can occur. This goes for clean and dirty activities too – so food preparation and dish cleaning should be clearly separated.
Making sure your processes are clearly separated, so a safe and hygienic service can be provided by the kitchen, is vital. Think about simple things like how cleaning cloths and towels are stored and replaced; whether you make cleaning wipes available in all the necessary places for the kitchen; and how easily someone could use raw meat equipment for fish and vice versa, for instance, seriously risking a food safety compromise due to cross-contamination.
As always, each food outlet will have different circumstances: different varieties of food, different kitchen sizes and layouts, different work patterns. Yet the one thing that has to remain the same throughout the food service industry is high standards of food safety and hygiene.
Make sure your processes are clearly defined and separated; your operations are clear and logical; and your kitchen is well stocked with cleaning products and wipes. Then, no matter how your kitchen is designed, you should be well placed to ensure food safety and hygiene.

